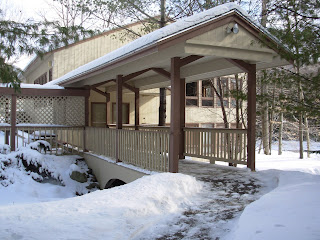At the Annual Homeowner's meeting June the Clubhouse future was discussed. There was a good debate about how to proceed in improving the clubhouse.
Roughly, it splits down into two groups: One that wants to make improvements and one that wants to do as little as possible.
After a good debate, a positive vote was received to put a floor in the old jacuzzi room to allow future use of the room. A 2nd positive vote was received to paint the main clubhouse room.
A committee was formed to choose colors. Heidi, an interior decorator, volunteered to help chose colors.
The room should be painted this fall.
Saturday, August 25, 2007
Thursday, March 22, 2007
Old Jacuzzi Room - Right Wall
Tuesday, February 13, 2007
Survey Results in Excel
Posted Surverys on www.drivehq.com
 I posted the file with the approximately 40 Surveys to an FTP site.
I posted the file with the approximately 40 Surveys to an FTP site.You should have received an e-mail with a link, unless it was blocked by your spam filter.
The pdf file is about 5 Meg, which was rejected by some of e-mail addresses.
As I said in the e-mail, I will try to enter the data into Excel & send out the survey results in Excel format.
Thanks,
Ron Naismith
Saturday, February 10, 2007
Mixed Feedback - Approximately40 surveys back
Saturday, 10-Feb-2007
Dave left photocopies ofthe surveys that came back so far. There is no majority support to spend any money on a project. I will try to scan the 40 responses & send them out, but it doesn't like there is enough support to justify getting quotes for jacuzzi, and may not for exercise equipment.
Some people are open as long as you don't have to spend money. One person thought enclosing the pool was good idea as long as we didn't have to have an assessment!
Even if two thirds of the people were interested it might be worth going forward, but the actual data available today doesn't look promising for spending money for exercise equipment or jacuzzi.
Oh well, we can't be accused of not being open to looking at it.
Vox Populi - The peoples' voice ->Don't spend money .
Ron Naismith
Dave left photocopies ofthe surveys that came back so far. There is no majority support to spend any money on a project. I will try to scan the 40 responses & send them out, but it doesn't like there is enough support to justify getting quotes for jacuzzi, and may not for exercise equipment.
Some people are open as long as you don't have to spend money. One person thought enclosing the pool was good idea as long as we didn't have to have an assessment!
Even if two thirds of the people were interested it might be worth going forward, but the actual data available today doesn't look promising for spending money for exercise equipment or jacuzzi.
Oh well, we can't be accused of not being open to looking at it.
Vox Populi - The peoples' voice ->Don't spend money .
Ron Naismith
Tuesday, February 6, 2007
Jacuzzi and Exercise Equipment have the early lead!
I received an e-mail from Dave Morriarity this morning indicating that of the 23 resposes that have been received so far:
" Jacuzzi and exercise Equipment seem to be leading the pack" - Dave M.
It is good that people are responding quickly. Dave will leave the responses that he has received so far so I can get them this weekend.
At this point, it seems that we are not wasting our time to get quotations for exercise equipment and jacuzzi.
" Jacuzzi and exercise Equipment seem to be leading the pack" - Dave M.
It is good that people are responding quickly. Dave will leave the responses that he has received so far so I can get them this weekend.
At this point, it seems that we are not wasting our time to get quotations for exercise equipment and jacuzzi.
Monday, January 22, 2007
Jacuzzi Room - Measurements
Jacuzzi Room - Photo #4(Left corner)
Jacuzzi Room - Photo 3
Jacuzzi Room - Photo 2
Jacuzzi Room Photo #1
Welcome to the Riverfront at Loon Condo Blog
I have created a Riverfront at Loon Condo Blog to centrally locate information and provide a communication forum for ideas.
This is my personal blog and is not in any way sponsored or endorsed by anyone.
This is my personal blog and is not in any way sponsored or endorsed by anyone.
Subscribe to:
Comments (Atom)












